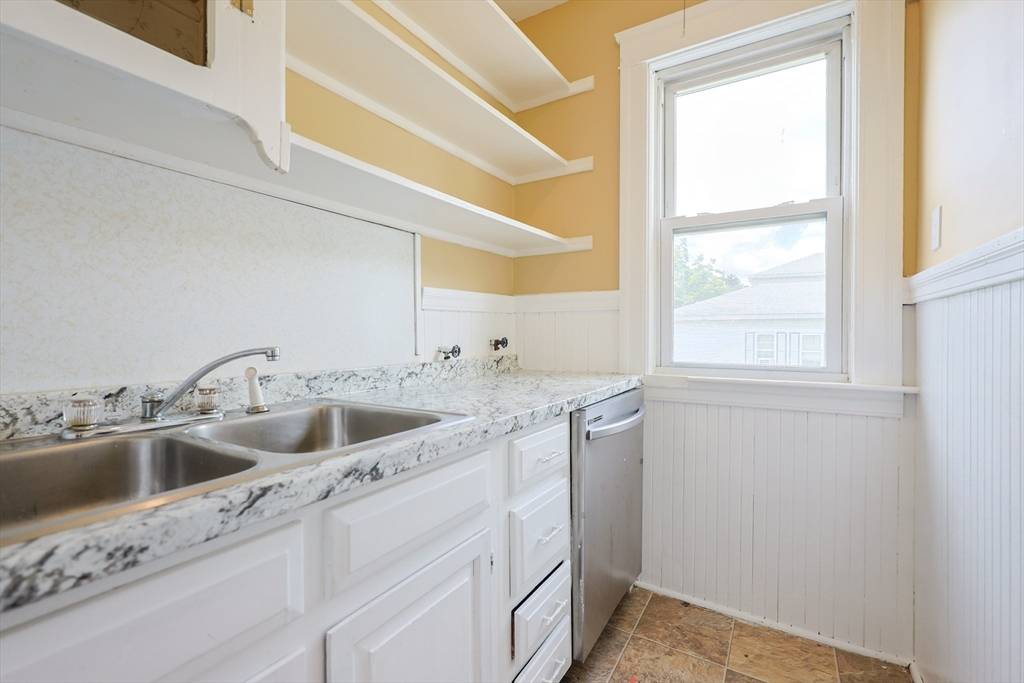64 Chilmark St Worcester, MA 01604
9 Beds
3 Baths
4,203 SqFt
OPEN HOUSE
Sat Jun 28, 11:00am - 1:00pm
Sun Jun 29, 11:00am - 1:00pm
UPDATED:
Key Details
Property Type Multi-Family
Sub Type 3 Family - 3 Units Up/Down
Listing Status Active
Purchase Type For Sale
Square Footage 4,203 sqft
Price per Sqft $199
MLS Listing ID 73397108
Bedrooms 9
Full Baths 3
Year Built 1900
Annual Tax Amount $7,257
Tax Year 2024
Lot Size 4,791 Sqft
Acres 0.11
Property Sub-Type 3 Family - 3 Units Up/Down
Property Description
Location
State MA
County Worcester
Area East Worcester
Zoning rl-7
Direction Shrewsbury St or Belmont St to Adams St to Chilmark St
Rooms
Basement Full, Interior Entry, Concrete, Unfinished
Interior
Interior Features Storage, Laundry Room, Ceiling Fan(s), Pantry, Lead Certification Available, Bathroom With Tub & Shower, Open Floorplan, Living Room, Dining Room, Kitchen
Heating Central, Hot Water, Natural Gas, Unit Control
Flooring Tile, Concrete, Hardwood, Wood
Appliance Range, Refrigerator, Freezer, Range Hood, Dishwasher
Laundry Washer Hookup
Exterior
Fence Fenced
Community Features Public Transportation, Shopping, Walk/Jog Trails, Medical Facility, Laundromat, Highway Access
Utilities Available for Gas Range
Roof Type Shingle
Total Parking Spaces 4
Garage No
Building
Lot Description Level
Story 3
Foundation Block
Sewer Public Sewer
Water Public
Others
Senior Community false






