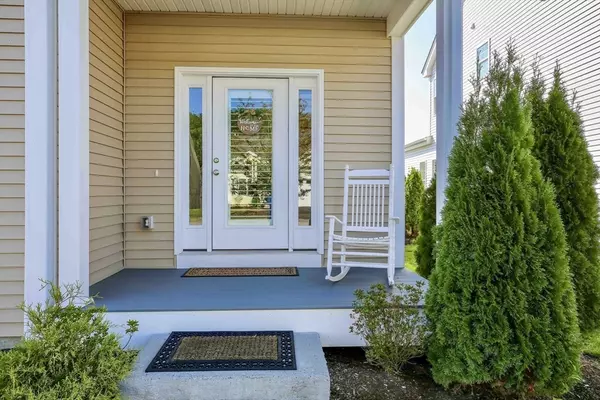
27 Tea Party Circle #27 Holden, MA 01520
3 Beds
2.5 Baths
1,895 SqFt
UPDATED:
Key Details
Property Type Single Family Home
Sub Type Single Family Residence
Listing Status Active
Purchase Type For Sale
Square Footage 1,895 sqft
Price per Sqft $316
MLS Listing ID 73430027
Style Colonial
Bedrooms 3
Full Baths 2
Half Baths 1
HOA Fees $290/mo
HOA Y/N true
Year Built 2022
Annual Tax Amount $6,829
Tax Year 2025
Lot Size 2,178 Sqft
Acres 0.05
Property Sub-Type Single Family Residence
Property Description
Location
State MA
County Worcester
Zoning RES
Direction Newel Rd to Tea Party Circle
Rooms
Basement Full, Partially Finished, Bulkhead
Primary Bedroom Level Main, First
Main Level Bedrooms 1
Kitchen Bathroom - Half, Vaulted Ceiling(s), Closet/Cabinets - Custom Built, Countertops - Stone/Granite/Solid, Open Floorplan, Recessed Lighting, Stainless Steel Appliances, Gas Stove, Peninsula, Lighting - Overhead, Flooring - Engineered Hardwood
Interior
Interior Features Walk-In Closet(s), Recessed Lighting, Attic Access, Bonus Room, Den
Heating Forced Air, Natural Gas
Cooling Central Air
Flooring Wood, Tile, Carpet, Wood Laminate, Flooring - Engineered Hardwood, Concrete
Appliance Electric Water Heater, Range, Dishwasher, Disposal, Microwave, Washer, Dryer
Laundry Main Level, Electric Dryer Hookup, Washer Hookup, First Floor, Gas Dryer Hookup
Exterior
Exterior Feature Porch, Deck - Composite
Garage Spaces 2.0
Community Features Pool, Tennis Court(s), Park, Walk/Jog Trails, Medical Facility, Conservation Area, Highway Access
Utilities Available for Gas Dryer, Washer Hookup
Roof Type Shingle
Total Parking Spaces 6
Garage Yes
Building
Lot Description Cul-De-Sac, Corner Lot, Level
Foundation Concrete Perimeter
Sewer Public Sewer
Water Public
Architectural Style Colonial
Others
Senior Community true
Acceptable Financing Contract
Listing Terms Contract
Virtual Tour https://my.matterport.com/show/?m=6ego2LbZBHM







