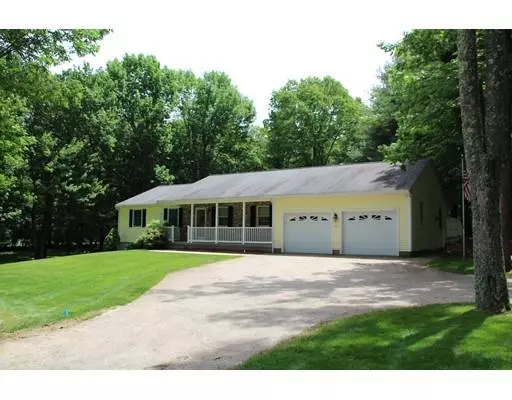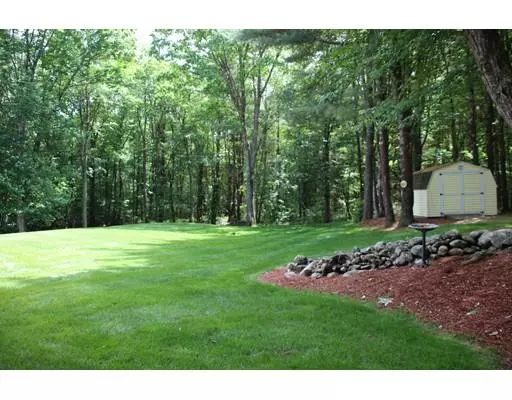$335,000
$334,900
For more information regarding the value of a property, please contact us for a free consultation.
22 Thompson Pond Rd Spencer, MA 01562
2 Beds
2 Baths
1,516 SqFt
Key Details
Sold Price $335,000
Property Type Single Family Home
Sub Type Single Family Residence
Listing Status Sold
Purchase Type For Sale
Square Footage 1,516 sqft
Price per Sqft $220
MLS Listing ID 72519418
Sold Date 08/09/19
Style Ranch
Bedrooms 2
Full Baths 2
HOA Y/N false
Year Built 1999
Annual Tax Amount $3,910
Tax Year 2019
Lot Size 1.050 Acres
Acres 1.05
Property Sub-Type Single Family Residence
Property Description
Exceptionally nice and well cared for one owner custom Ranch poised on a lovely 1+ acre lot in a great area just over the Paxton line! Spacious rooms and everything was built with quality in mind. The kitchen is open to the livingroom and features tons of cabinet & countertop space, breakfast bar for quick bites & gas stove. You can easily mingle with your guests while doing food prep! Relax in a warm & comfortable livingroom that has a gas fireplace and sliders leading to the back deck. Masterbedroom has plenty of closet space and private bath. An extra large, heated walk out basement is a blank slate for anything you have wished for. 1st floor mud/laundry room! Minute to Moore State Park(nature watching,walking trails), Camp Marshall(walking trails,horsebackriding), restaurants,St. Josephs Abbey,Kettlebrook golf course. Spend evenings on its rocking chair front porch, enjoy the privacy on the back deck overlooking a beautiful backyard. This is a home where you'll have time to play!
Location
State MA
County Worcester
Zoning RR
Direction Off No. Spencer Road near Paxton Line
Rooms
Family Room Flooring - Wall to Wall Carpet, Window(s) - Bay/Bow/Box, Exterior Access
Basement Full, Walk-Out Access, Interior Entry
Primary Bedroom Level First
Kitchen Pantry, Countertops - Stone/Granite/Solid, Breakfast Bar / Nook, Open Floorplan
Interior
Interior Features Mud Room, Central Vacuum
Heating Baseboard, Oil
Cooling Central Air
Flooring Tile, Carpet
Fireplaces Number 1
Appliance Range, Dishwasher, Microwave, Refrigerator, Dryer, Oil Water Heater, Plumbed For Ice Maker, Utility Connections for Gas Range, Utility Connections for Gas Oven, Utility Connections for Gas Dryer
Laundry Flooring - Stone/Ceramic Tile, Exterior Access, First Floor, Washer Hookup
Exterior
Exterior Feature Rain Gutters, Storage, Sprinkler System
Garage Spaces 2.0
Community Features Walk/Jog Trails, Stable(s), Golf, Conservation Area, Highway Access, House of Worship
Utilities Available for Gas Range, for Gas Oven, for Gas Dryer, Washer Hookup, Icemaker Connection, Generator Connection
Roof Type Shingle
Total Parking Spaces 6
Garage Yes
Building
Foundation Concrete Perimeter
Sewer Private Sewer
Water Private
Architectural Style Ranch
Read Less
Want to know what your home might be worth? Contact us for a FREE valuation!

Our team is ready to help you sell your home for the highest possible price ASAP
Bought with Erin Zamarro • A. A. Zamarro R. E.







