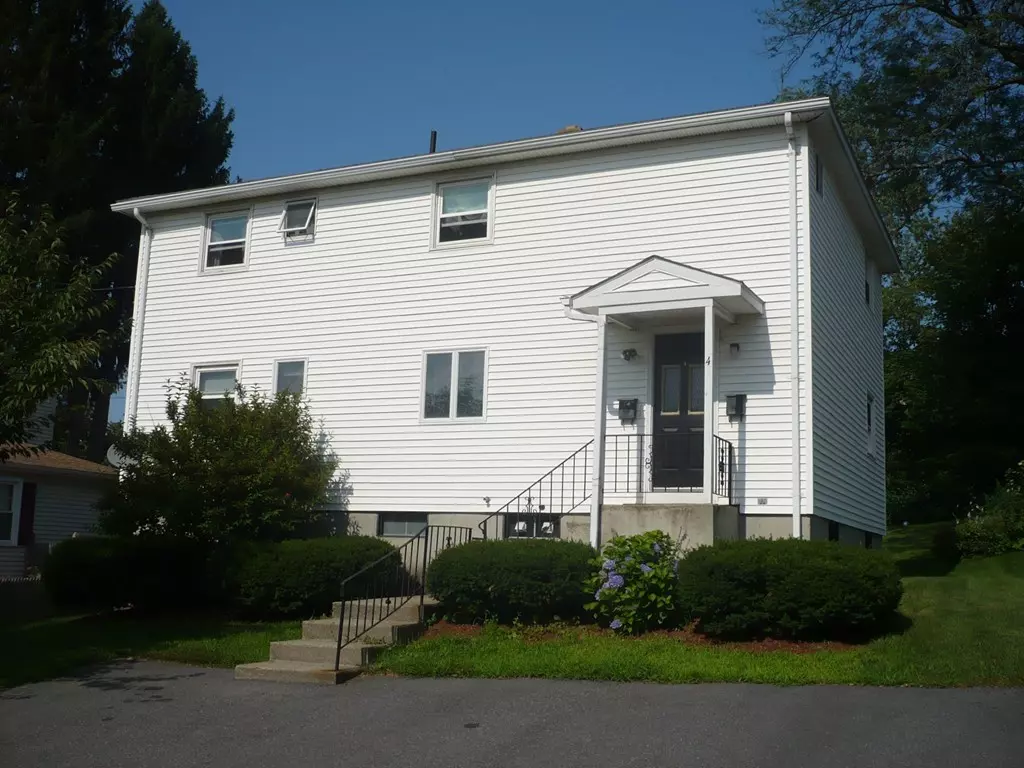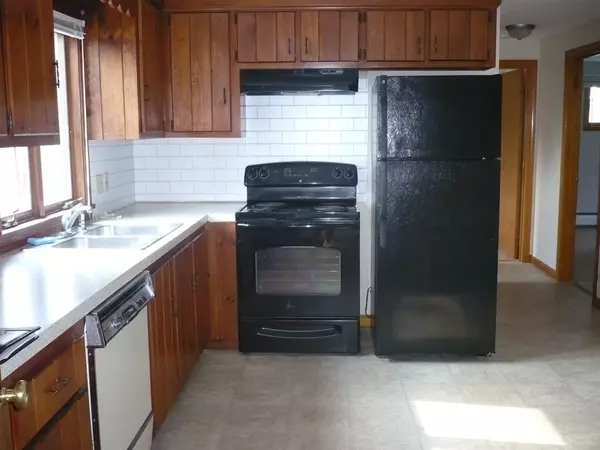$323,000
$310,000
4.2%For more information regarding the value of a property, please contact us for a free consultation.
4 Claffey Ave Worcester, MA 01606
4 Beds
2 Baths
1,584 SqFt
Key Details
Sold Price $323,000
Property Type Multi-Family
Sub Type 2 Family - 2 Units Up/Down
Listing Status Sold
Purchase Type For Sale
Square Footage 1,584 sqft
Price per Sqft $203
MLS Listing ID 72541514
Sold Date 09/12/19
Bedrooms 4
Full Baths 2
Year Built 1981
Annual Tax Amount $3,837
Tax Year 2018
Lot Size 6,534 Sqft
Acres 0.15
Property Sub-Type 2 Family - 2 Units Up/Down
Property Description
***GROUP SHOWING 8/3 CANCELLED**** Burncoat/Greendale: Well-maintained 2-family property! Built in 1982, this property is an opportunity to own a multi-family without facing the challenges brought by older buildings - no lead paint, no need for major plumbing and wiring updates, etc. Unit 1 has 2 bedrooms, 1 bath with tile floor, living room with hardwood floor, and kitchen with recent appliances. Access to private rear deck, yard. This unit is currently vacant and has previously rented for $1,275. Unit 2 has 2 bedrooms, 1 bath with tile floor, living room with hardwood floor, and kitchen with recent appliances. Unit 2 leased for $1,100 to stable, long-term tenant. Partially finished, plumbed basement provides opportunity to expand 1st floor living space. Recent coin-op washer/dryer machines in basement. Weil-McLain gas boilers. Off-street parking. Great access to I-290, I-190; minutes to Quinsigamond Community College, Saint-Gobain, UMass, St. V's.
Location
State MA
County Worcester
Area Burncoat
Zoning RL-7
Direction West Boylston St to Whitmarsh; Claffey is on the left near top of Whitmarsh
Rooms
Basement Full, Partially Finished, Walk-Out Access, Interior Entry
Interior
Interior Features Unit 1 Rooms(Living Room, Kitchen), Unit 2 Rooms(Living Room, Kitchen)
Heating Unit 1(Hot Water Baseboard), Unit 2(Hot Water Baseboard, Gas)
Cooling Unit 1(None), Unit 2(None)
Flooring Wood, Tile, Varies Per Unit, Laminate, Unit 1(undefined), Unit 2(Hardwood Floors)
Appliance Unit 1(Range, Refrigerator), Unit 2(Range, Refrigerator), Gas Water Heater, Electric Water Heater, Water Heater
Exterior
Community Features Public Transportation, Shopping, Laundromat, Highway Access, House of Worship, Public School, University
Roof Type Asphalt/Composition Shingles
Total Parking Spaces 4
Garage No
Building
Lot Description Gentle Sloping
Story 3
Foundation Concrete Perimeter
Sewer Public Sewer
Water Public
Schools
Elementary Schools Thorndyke Road
Middle Schools Burncoat Middle
High Schools Burncoat H.S.
Others
Senior Community false
Read Less
Want to know what your home might be worth? Contact us for a FREE valuation!

Our team is ready to help you sell your home for the highest possible price ASAP
Bought with James Vandal • Keller Williams Realty - Merrimack







