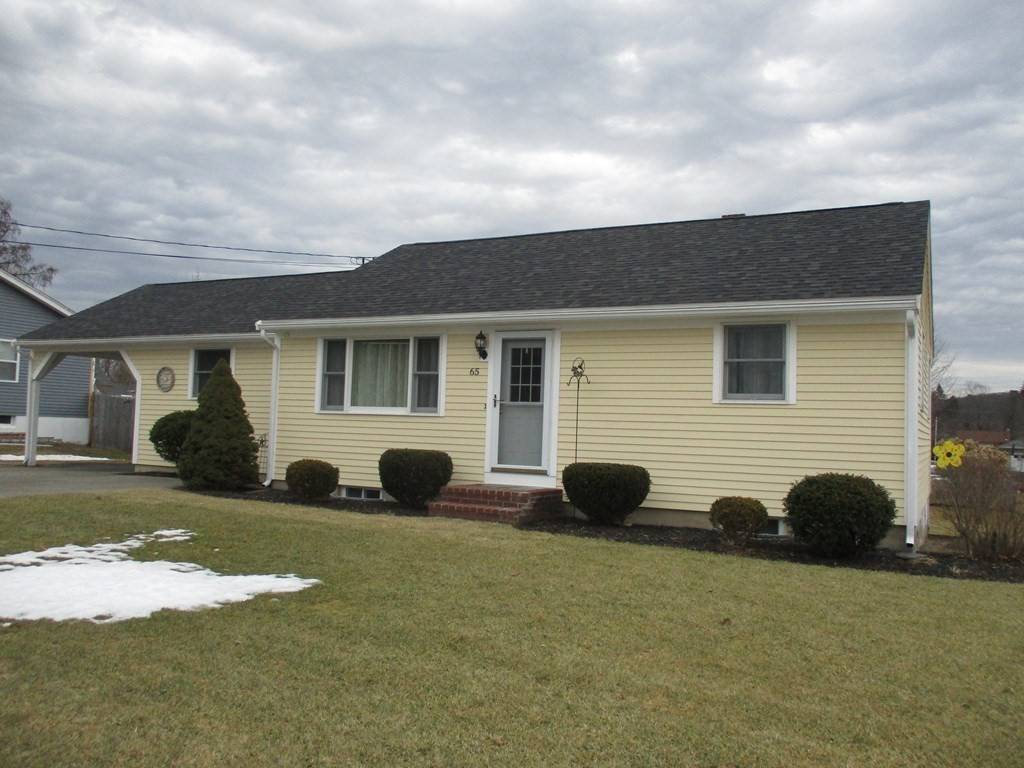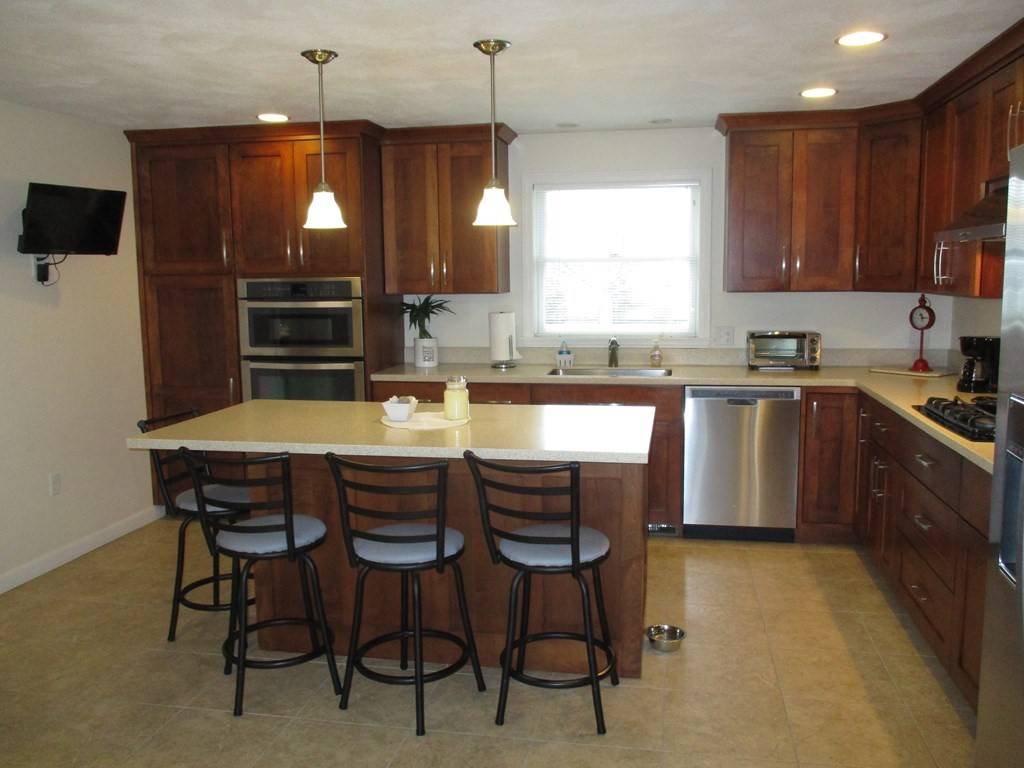$526,000
$459,900
14.4%For more information regarding the value of a property, please contact us for a free consultation.
65 Douglas Street Haverhill, MA 01830
2 Beds
2 Baths
1,088 SqFt
Key Details
Sold Price $526,000
Property Type Single Family Home
Sub Type Single Family Residence
Listing Status Sold
Purchase Type For Sale
Square Footage 1,088 sqft
Price per Sqft $483
MLS Listing ID 72949985
Sold Date 04/15/22
Style Ranch
Bedrooms 2
Full Baths 2
HOA Y/N false
Year Built 1959
Annual Tax Amount $4,214
Tax Year 2022
Lot Size 10,018 Sqft
Acres 0.23
Property Sub-Type Single Family Residence
Property Description
Nothing to do but move into this Immaculate Riverside Ranch Offering a Large and Newer Custom Maple Cabinet Eat-In Kitchen with Center Island, Gas Cook Top, Corian Counters and Stainless Steel Appliances, 2 Full baths One just Remodeled with a Walk-in Shower. Hardwood Floor Throughout, Andersen Windows, Recent Cedar Exterior with Aztek Trim a 16x16 Screened 3 Season Porch, FHA Gas Heat, Updated Electrical with a Generator Hook-up, Newer Roof (2013), Perimeter Drainage System, a 16x10 Storage Shed, Located on a Quiet Side Street in the Riverside Section of Haverhill, Open House Saturday 03/12/22 from 11:00 A.M. to 1:00.pm. OPEN HOUSE CANCELLED OWNER HAS ACCEPTED AN OFFER
Location
State MA
County Essex
Area Riverside
Zoning RM
Direction Water Street to Groveland Street to Douglas Street (Near Haverhill Stadium)
Rooms
Basement Full, Concrete
Primary Bedroom Level First
Kitchen Flooring - Stone/Ceramic Tile, Countertops - Upgraded, Kitchen Island, Recessed Lighting, Stainless Steel Appliances
Interior
Heating Central, Forced Air, Natural Gas
Cooling Window Unit(s)
Flooring Wood, Tile, Concrete, Hardwood
Appliance Range, Oven, Dishwasher, Microwave, Refrigerator, Washer, Dryer, Gas Water Heater, Tank Water Heater, Utility Connections for Gas Range
Exterior
Community Features Public Transportation, Shopping, Pool, Tennis Court(s), Park, Walk/Jog Trails, Stable(s), Golf, Medical Facility, Laundromat, Conservation Area, Highway Access, House of Worship, Marina, Private School, Public School, T-Station
Utilities Available for Gas Range
Roof Type Shingle
Total Parking Spaces 8
Garage No
Building
Lot Description Cleared
Foundation Concrete Perimeter
Sewer Public Sewer
Water Public
Architectural Style Ranch
Schools
Elementary Schools Crowell
Middle Schools Golden Hill
High Schools Haverhill
Others
Senior Community false
Read Less
Want to know what your home might be worth? Contact us for a FREE valuation!

Our team is ready to help you sell your home for the highest possible price ASAP
Bought with Amanda Feeks • Keller Williams Realty Evolution






