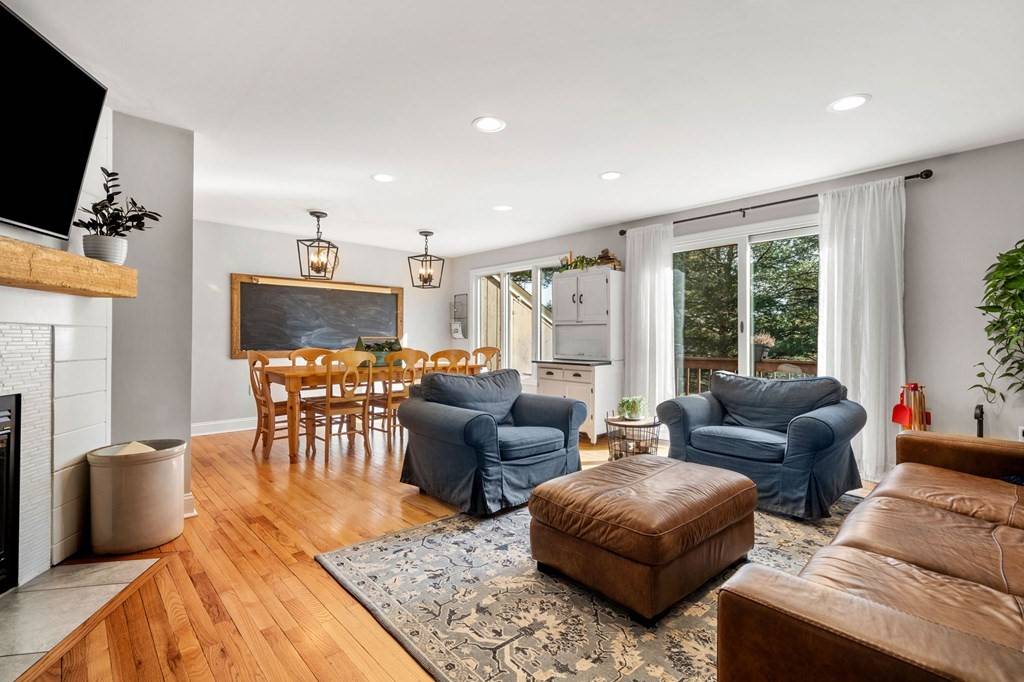$515,000
$450,000
14.4%For more information regarding the value of a property, please contact us for a free consultation.
36 Iris Way #36 Haverhill, MA 01830
4 Beds
3 Baths
2,500 SqFt
Key Details
Sold Price $515,000
Property Type Condo
Sub Type Condominium
Listing Status Sold
Purchase Type For Sale
Square Footage 2,500 sqft
Price per Sqft $206
MLS Listing ID 72945877
Sold Date 04/15/22
Bedrooms 4
Full Baths 2
Half Baths 2
HOA Fees $535/mo
HOA Y/N true
Year Built 1994
Annual Tax Amount $4,302
Tax Year 2021
Property Sub-Type Condominium
Property Description
Best of Brickett Hill! Right out of the pages of a home decor magazine, this lovely Townhouse is simply the best. If you are looking for carefree living, yet need space, you have found it. This spectacular end unit w/attached garage offers 4 BR's, LR/DR with slider to new deck, 3 new bathrooms, completely renovated, eat-in kitchen w/soapstone counters, new cabinets, new stainless appliances and recessed lighting in the ship's lapping ceilings. Also, hardwood floors on the 1st and 2nd levels, spacious & dramatic master bedroom w/new en suite bath, walk-in closet, soaring ceilings & skylights. 3 more bedrooms, separate laundry room & large den w/1/2 bath and wet bar, and slider to the backyard. The Village boasts a new pool & tennis courts and a recently updated clubroom. It is not an overstatement to say this property is one of a kind! Showings begin at Open House on Sunday, February 27 between 1:00 and 4:00
Location
State MA
County Essex
Zoning Res
Direction North Ave. past Haverhill Country Club to Village at Brickett Hill on the left.
Rooms
Primary Bedroom Level Second
Interior
Interior Features Wet Bar
Heating Forced Air, Natural Gas
Cooling Central Air
Flooring Wood, Tile, Carpet
Fireplaces Number 1
Appliance Range, Dishwasher, Disposal, Microwave, Refrigerator, Washer, Dryer, Gas Water Heater, Utility Connections for Gas Range, Utility Connections for Electric Dryer
Laundry Second Floor, In Unit, Washer Hookup
Exterior
Exterior Feature Storage
Garage Spaces 1.0
Pool Association, In Ground
Community Features Public Transportation, Shopping, Pool, Tennis Court(s), Park, Walk/Jog Trails, Stable(s), Golf, Medical Facility, Laundromat, Bike Path, Conservation Area, Highway Access, House of Worship, Marina, Private School, Public School, T-Station, University
Utilities Available for Gas Range, for Electric Dryer, Washer Hookup
Roof Type Shingle
Total Parking Spaces 1
Garage Yes
Building
Story 4
Sewer Public Sewer
Water Public
Schools
Elementary Schools Pentucket Lake
Middle Schools J.G. Whittier
High Schools Haverhill H.S.
Others
Pets Allowed Yes w/ Restrictions
Senior Community false
Acceptable Financing Contract
Listing Terms Contract
Read Less
Want to know what your home might be worth? Contact us for a FREE valuation!

Our team is ready to help you sell your home for the highest possible price ASAP
Bought with Nancy Greeley • Coldwell Banker Realty - Andover






