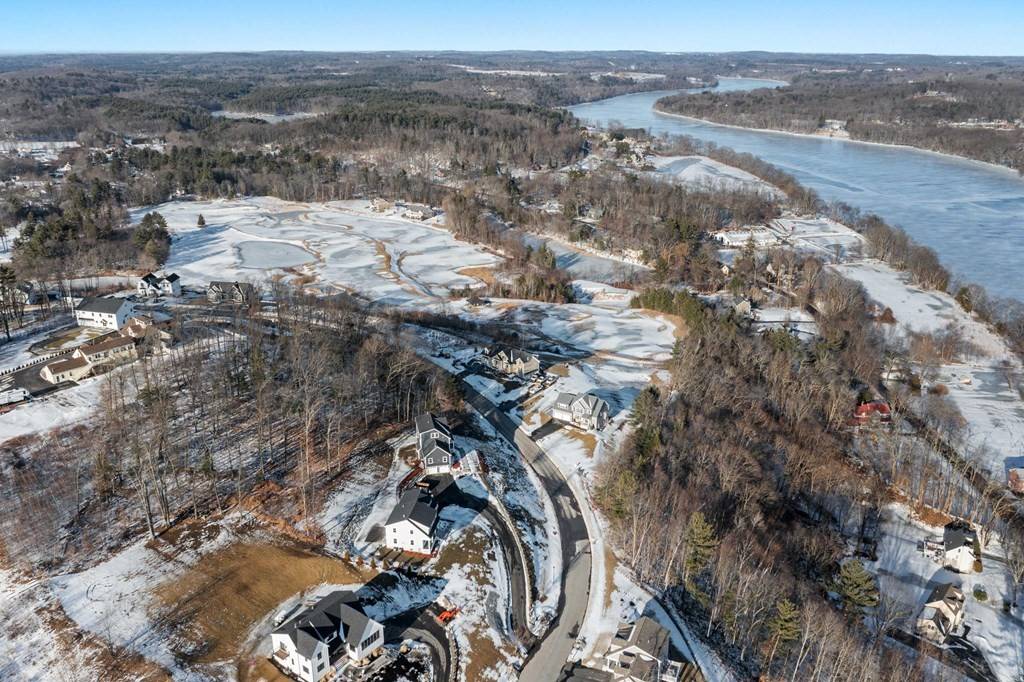$1,350,000
$1,425,000
5.3%For more information regarding the value of a property, please contact us for a free consultation.
71 Seven Sister Rd Haverhill, MA 01830
4 Beds
3.5 Baths
3,449 SqFt
Key Details
Sold Price $1,350,000
Property Type Single Family Home
Sub Type Single Family Residence
Listing Status Sold
Purchase Type For Sale
Square Footage 3,449 sqft
Price per Sqft $391
MLS Listing ID 72940364
Sold Date 05/26/22
Style Contemporary
Bedrooms 4
Full Baths 3
Half Baths 1
Year Built 2018
Annual Tax Amount $8,743
Tax Year 2021
Lot Size 1.080 Acres
Acres 1.08
Property Sub-Type Single Family Residence
Property Description
Exquisite 4 bedroom situated on a 1.08-acre lot with river and golf course views. Custom craftsmanship throughout featuring gorgeous designed kitchen, spacious dining, stunning family room with a wood-burning stove. Timeless 11-foot tray ceilings and classy built-in cabinetry. Private first-floor master with walk-in closet, custom tiled bath. This home has three additional generous-sized bedrooms, 2 full baths, plus laundry on the second floor. Outdoor features include Hardie board siding, Azek trim, composite decking, and capped off with beautifully landscaped grounds.
Location
State MA
County Essex
Zoning RES
Direction Off of East Broadway.
Rooms
Basement Walk-Out Access
Primary Bedroom Level First
Interior
Interior Features Bathroom - Full, Sitting Room, Bathroom
Heating Forced Air, Natural Gas
Cooling Central Air, Dual
Flooring Wood, Tile
Fireplaces Number 1
Appliance Range, Dishwasher, Disposal, Microwave, Refrigerator, Washer, Dryer, Gas Water Heater, Tank Water Heaterless, Plumbed For Ice Maker, Utility Connections for Gas Range, Utility Connections for Gas Oven, Utility Connections for Electric Dryer
Laundry Second Floor
Exterior
Exterior Feature Professional Landscaping, Sprinkler System
Garage Spaces 4.0
Community Features Pool, Tennis Court(s), Golf, Marina
Utilities Available for Gas Range, for Gas Oven, for Electric Dryer, Icemaker Connection
View Y/N Yes
View Scenic View(s)
Roof Type Shingle
Total Parking Spaces 4
Garage Yes
Building
Foundation Concrete Perimeter
Sewer Public Sewer
Water Public
Architectural Style Contemporary
Read Less
Want to know what your home might be worth? Contact us for a FREE valuation!

Our team is ready to help you sell your home for the highest possible price ASAP
Bought with Frances Walker • Coldwell Banker Realty - Concord






