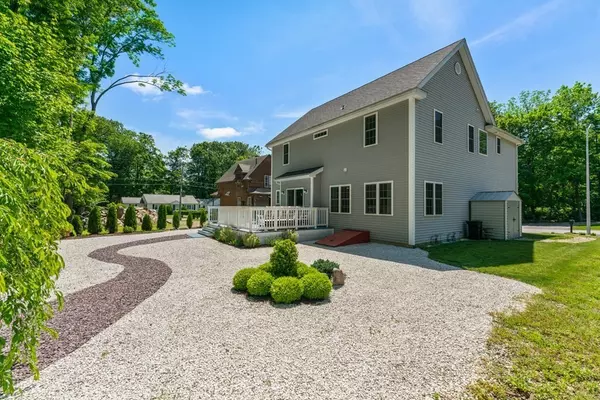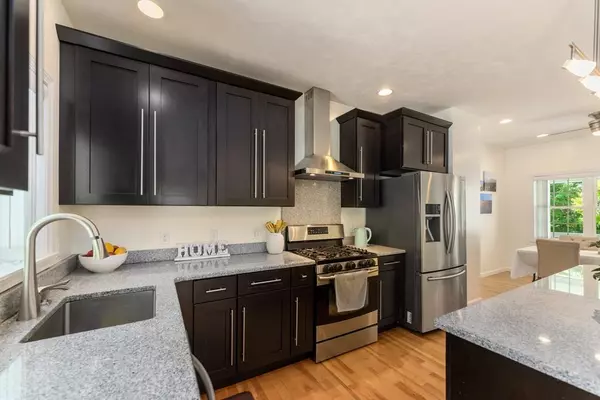$570,000
$570,000
For more information regarding the value of a property, please contact us for a free consultation.
2 Soheili Cir Worcester, MA 01602
4 Beds
2.5 Baths
2,070 SqFt
Key Details
Sold Price $570,000
Property Type Single Family Home
Sub Type Single Family Residence
Listing Status Sold
Purchase Type For Sale
Square Footage 2,070 sqft
Price per Sqft $275
MLS Listing ID 72991870
Sold Date 07/26/22
Style Colonial
Bedrooms 4
Full Baths 2
Half Baths 1
Year Built 2014
Annual Tax Amount $6,546
Tax Year 2022
Lot Size 6,969 Sqft
Acres 0.16
Property Sub-Type Single Family Residence
Property Description
Beautiful 8 year young colonial on a cul-de-sac boasting 4 beds and 2.5 baths abutting 2+ acres of the Greater Worcester Land Trust and a quick walk to Cook Pond and Cascade Trail! Enter the front door and your will see the open floor plan and 9' ceilings. A stunning kitchen with 7.5' island, 5 burner gas stove with externally vented fan. There is access to the family room/dining room and the deck.. The primary suite offers cathedral ceilings, a walk-in closet and a full bath with soaking tub and double vanity. Three other bedroom and a full bath complete the second level. ECONOMICAL GAS heat and hot water, CENTRAL AIR, Canadian birch floors, low maintenance vinyl siding and zen wabi sabi garden are among the amenities. Be a part of everything Worcester has to offer with 10 colleges, 2 hospitals including Umass Medical School,cultural venues with the Hanover Theatre and Ecotarium, sports venues with Railers hockey and both Bravehearts and Woo Sox baseball, many restaurants and more!
Location
State MA
County Worcester
Zoning RS-7
Direction Cul-de-sac off Olean
Rooms
Family Room Flooring - Wood
Basement Full, Bulkhead, Unfinished
Primary Bedroom Level Second
Dining Room Flooring - Wood
Kitchen Flooring - Wood, Balcony / Deck, Countertops - Stone/Granite/Solid, Kitchen Island, Exterior Access, Open Floorplan, Recessed Lighting, Stainless Steel Appliances, Lighting - Pendant
Interior
Interior Features Cathedral Ceiling(s), Entrance Foyer
Heating Forced Air, Natural Gas
Cooling Central Air
Flooring Wood, Tile, Flooring - Wood
Appliance Range, Dishwasher, Disposal, Refrigerator, Washer, Dryer, Range Hood, Gas Water Heater, Utility Connections for Gas Range, Utility Connections for Gas Dryer
Laundry Flooring - Stone/Ceramic Tile, Gas Dryer Hookup, Washer Hookup, Second Floor
Exterior
Exterior Feature Storage
Garage Spaces 2.0
Community Features Park, Walk/Jog Trails, House of Worship, Private School, Public School, T-Station, University
Utilities Available for Gas Range, for Gas Dryer, Washer Hookup
Roof Type Shingle
Total Parking Spaces 4
Garage Yes
Building
Lot Description Cul-De-Sac, Level
Foundation Concrete Perimeter
Sewer Public Sewer
Water Public
Architectural Style Colonial
Schools
Elementary Schools West Tatnuck
Middle Schools Forest Grove
High Schools Doherty
Read Less
Want to know what your home might be worth? Contact us for a FREE valuation!

Our team is ready to help you sell your home for the highest possible price ASAP
Bought with Erin Zamarro • Property Investors & Advisors, LLC







