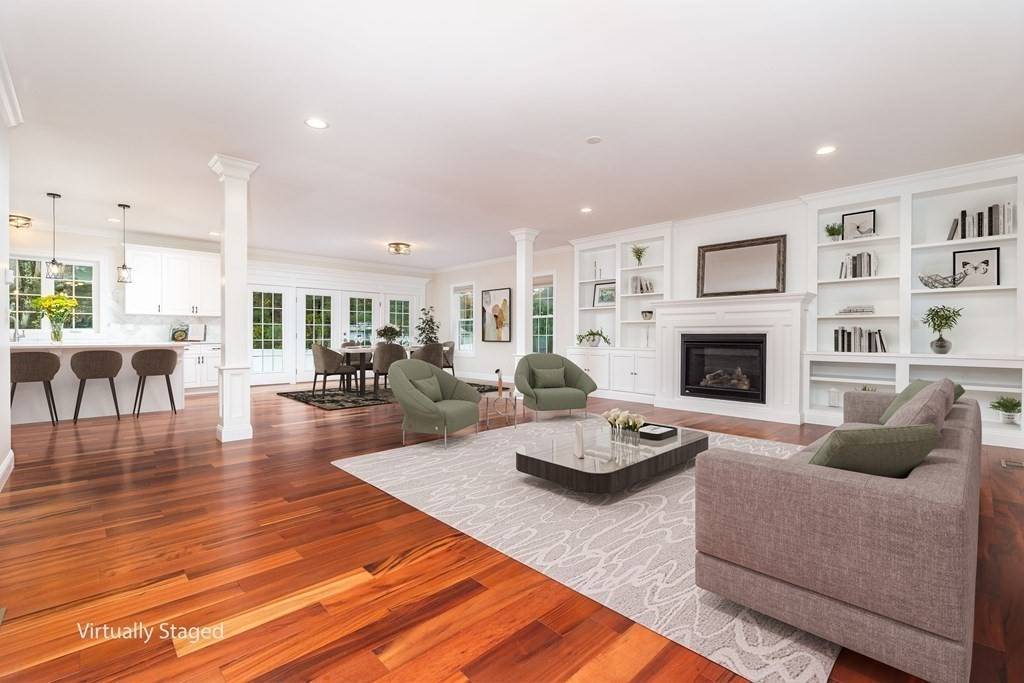$625,000
$595,000
5.0%For more information regarding the value of a property, please contact us for a free consultation.
27 Kibbe Hampden, MA 01036
4 Beds
2.5 Baths
2,692 SqFt
Key Details
Sold Price $625,000
Property Type Single Family Home
Sub Type Single Family Residence
Listing Status Sold
Purchase Type For Sale
Square Footage 2,692 sqft
Price per Sqft $232
MLS Listing ID 73177314
Sold Date 01/09/24
Style Colonial
Bedrooms 4
Full Baths 2
Half Baths 1
HOA Y/N false
Year Built 2017
Annual Tax Amount $8,869
Tax Year 2023
Lot Size 0.930 Acres
Acres 0.93
Property Sub-Type Single Family Residence
Property Description
Nestled on a peaceful cul-de-sac close to the town's heart, this custom-built 2017 colonial residence is a treasure trove of modern comforts and classic elegance. Boasting a 3-car garage, a newly refreshed kitchen featuring state-of-the-art stainless steel appliances installed in 2023, and the convenience of second-floor laundry, this home is a haven of convenience.As you step inside, a spacious first floor greets you with an inviting office space or den, accentuated by graceful French doors. The open floor plan seamlessly intertwines with stunning cherry hardwood floors, custom millwork, and built-in cabinetry encasing a charming gas fireplace in the living area—an inviting space destined for the creation of cherished memories.The dining area, accessible through sliding doors, leads to a meticulously designed paver patio. Overlooking your private fenced backyard, it's an ideal setting for relaxation and entertaining amidst a tranquil environment.
Location
State MA
County Hampden
Zoning res
Direction Min St. to Kibbe Lane
Rooms
Basement Full, Concrete, Unfinished
Primary Bedroom Level Second
Dining Room Flooring - Hardwood
Kitchen Flooring - Hardwood, Countertops - Stone/Granite/Solid, Lighting - Pendant
Interior
Heating Central, Forced Air, Propane
Cooling Central Air
Flooring Tile, Carpet, Hardwood
Fireplaces Number 1
Fireplaces Type Living Room
Appliance ENERGY STAR Qualified Refrigerator, ENERGY STAR Qualified Dishwasher, Range - ENERGY STAR, Utility Connections for Electric Range
Laundry Washer Hookup
Exterior
Exterior Feature Patio, Fenced Yard
Garage Spaces 3.0
Fence Fenced
Community Features Public Transportation, House of Worship, Public School
Utilities Available for Electric Range, Washer Hookup
Roof Type Shingle
Total Parking Spaces 3
Garage Yes
Building
Lot Description Cleared
Foundation Concrete Perimeter
Sewer Private Sewer
Water Private
Architectural Style Colonial
Others
Senior Community false
Read Less
Want to know what your home might be worth? Contact us for a FREE valuation!

Our team is ready to help you sell your home for the highest possible price ASAP
Bought with Team Cuoco • Brenda Cuoco & Associates Real Estate Brokerage






