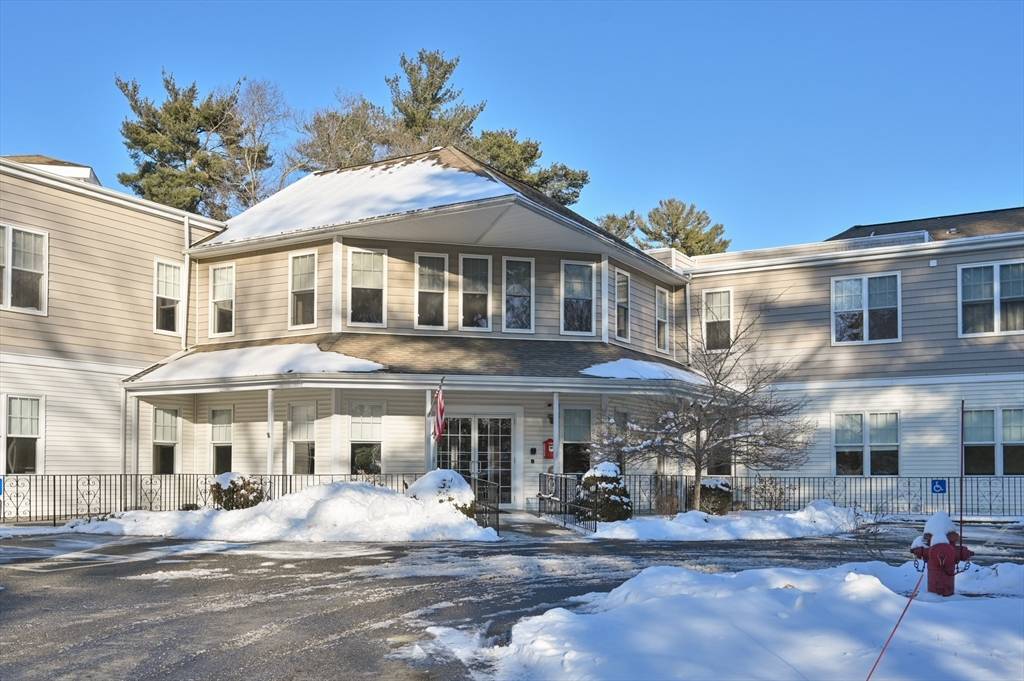$470,000
$469,900
For more information regarding the value of a property, please contact us for a free consultation.
63 Central St #108 North Reading, MA 01864
2 Beds
2 Baths
1,298 SqFt
Key Details
Sold Price $470,000
Property Type Condo
Sub Type Condominium
Listing Status Sold
Purchase Type For Sale
Square Footage 1,298 sqft
Price per Sqft $362
MLS Listing ID 73328942
Sold Date 04/23/25
Bedrooms 2
Full Baths 2
HOA Fees $620/mo
Year Built 2007
Annual Tax Amount $5,726
Tax Year 2025
Property Sub-Type Condominium
Property Description
What would you think of living in a condo on the FIRST FLOOR WITH A GARAGE? No more shoveling, raking, mowing lawns etc. You'd want: tons of natural light, a large living area open to the kitchen so when you want to host your family of 20 there is room, a private master suite so you don't have to share a bathroom with guests, in-unit laundry and maybe some amenities like an on sight gym, a small community with extra guest parking. Maybe a common area so you can meet other owners for coffee once in a while. Does this sound like something that would interest you? This condo meets these needs and then some. Age restricted to 55+.
Location
State MA
County Middlesex
Zoning Res
Direction Park Street to Central Street - set back off road
Rooms
Basement N
Primary Bedroom Level First
Dining Room Flooring - Stone/Ceramic Tile
Kitchen Flooring - Stone/Ceramic Tile, Countertops - Stone/Granite/Solid, Breakfast Bar / Nook, Open Floorplan
Interior
Interior Features Office
Heating Forced Air, Natural Gas
Cooling Central Air
Flooring Laminate, Flooring - Hardwood
Appliance Range, Dishwasher, Refrigerator, Washer, Dryer
Laundry First Floor, In Unit, Electric Dryer Hookup, Washer Hookup
Exterior
Garage Spaces 1.0
Community Features Tennis Court(s), Park, Walk/Jog Trails, Golf, Bike Path, Conservation Area, Highway Access, House of Worship, Adult Community
Utilities Available for Gas Range, for Electric Dryer, Washer Hookup
Roof Type Shingle
Total Parking Spaces 1
Garage Yes
Building
Story 1
Sewer Private Sewer
Water Public
Others
Pets Allowed No
Senior Community true
Acceptable Financing Contract
Listing Terms Contract
Read Less
Want to know what your home might be worth? Contact us for a FREE valuation!

Our team is ready to help you sell your home for the highest possible price ASAP
Bought with Team Ladner • RE/MAX Harmony






