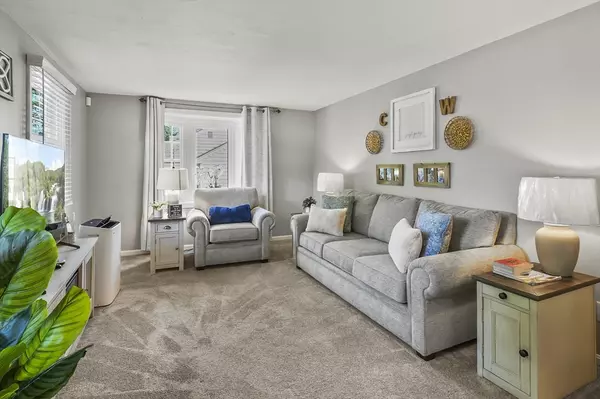$615,000
$598,500
2.8%For more information regarding the value of a property, please contact us for a free consultation.
161 Parker Avenue Holden, MA 01520
5 Beds
2.5 Baths
2,772 SqFt
Key Details
Sold Price $615,000
Property Type Single Family Home
Sub Type Single Family Residence
Listing Status Sold
Purchase Type For Sale
Square Footage 2,772 sqft
Price per Sqft $221
MLS Listing ID 73412320
Sold Date 10/24/25
Style Cape
Bedrooms 5
Full Baths 2
Half Baths 1
HOA Y/N false
Year Built 1955
Annual Tax Amount $5,764
Tax Year 2025
Lot Size 0.260 Acres
Acres 0.26
Property Sub-Type Single Family Residence
Property Description
Lovingly maintained by the same family for 5 decades, this beautiful and tastefully updated home offers a rare first-floor in-law apartment with its own kitchen, living room, bedroom, full bath and private entry! The main home features a large sunlit living room with bow window, French doors to a home office (or 5th bedroom), full bath, and a stunning open-concept kitchen/dining area with quartz countertops, white cabinetry, stainless appliance and LVP flooring. Upstairs offers three spacious bedrooms with a primary with walk-in closet and bonus half bath. Step outside to a generous deck overlooking a lovely backyard; perfect for relaxing and entertaining with family and friends! This fabulous home is nestled on a quiet side street in a sought-after neighborhood, surrounded by peaceful wooded beauty; minutes to West Boylston & Worcester, plus shopping, dining and entertainment! Enjoy the best of both worlds: serene suburban living and unbeatable commuter access. Welcome Home!
Location
State MA
County Worcester
Zoning R15
Direction 122 A to Parker Avenue or Prospect Street to Pinecroft Avenue to Parker Avenue
Rooms
Basement Full, Partially Finished, Interior Entry, Bulkhead, Sump Pump, Concrete
Primary Bedroom Level Second
Kitchen Flooring - Vinyl, Dining Area, Countertops - Stone/Granite/Solid, Kitchen Island, Deck - Exterior, Exterior Access, Recessed Lighting, Stainless Steel Appliances
Interior
Interior Features Closet, Dining Area, Attic Access, Kitchen
Heating Forced Air, Electric Baseboard, Oil, Electric, Other
Cooling Window Unit(s)
Flooring Vinyl, Carpet, Laminate, Flooring - Wall to Wall Carpet
Appliance Electric Water Heater, Water Heater, Range, Dishwasher, Microwave, Refrigerator, Washer, Dryer
Laundry Dryer Hookup - Electric, Washer Hookup, Electric Dryer Hookup, First Floor
Exterior
Exterior Feature Deck - Wood
Community Features Public Transportation, Shopping, Park, Walk/Jog Trails, Golf, Laundromat, Bike Path, Conservation Area, Highway Access, House of Worship, Public School
Utilities Available for Electric Range, for Electric Dryer, Washer Hookup
Roof Type Shingle,Rubber
Total Parking Spaces 4
Garage No
Building
Lot Description Cleared, Level
Foundation Block
Sewer Public Sewer
Water Public
Architectural Style Cape
Schools
Elementary Schools Mayo / Dawson Elementary
Middle Schools Mountview Middle
High Schools Wachusett Regional High
Others
Senior Community false
Read Less
Want to know what your home might be worth? Contact us for a FREE valuation!

Our team is ready to help you sell your home for the highest possible price ASAP
Bought with Dianne Moore • Leading Edge Real Estate







